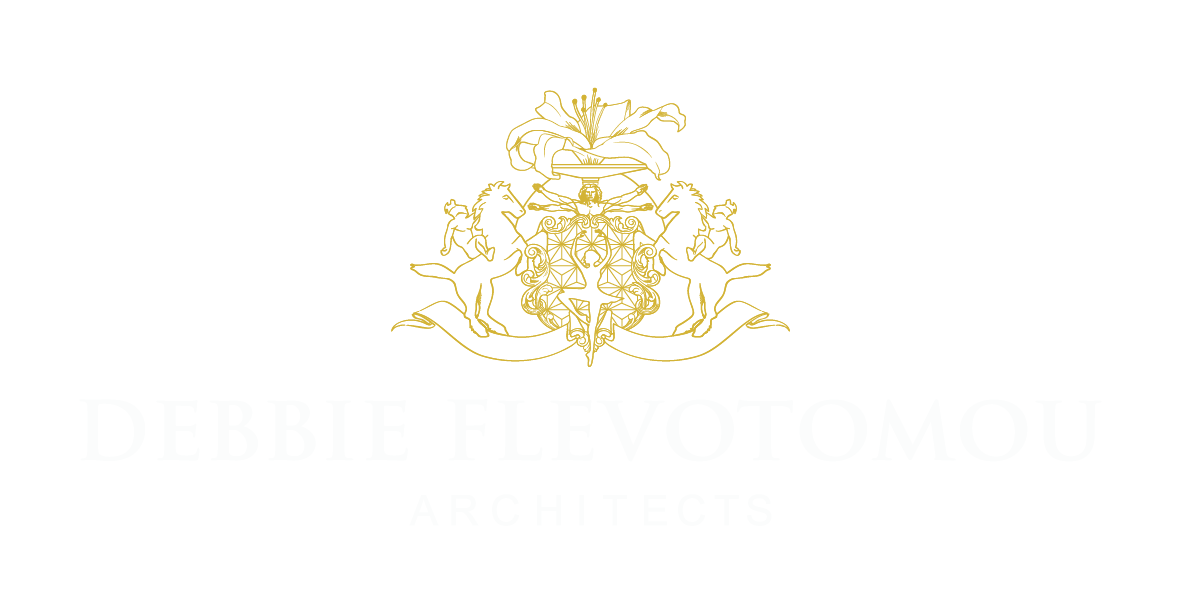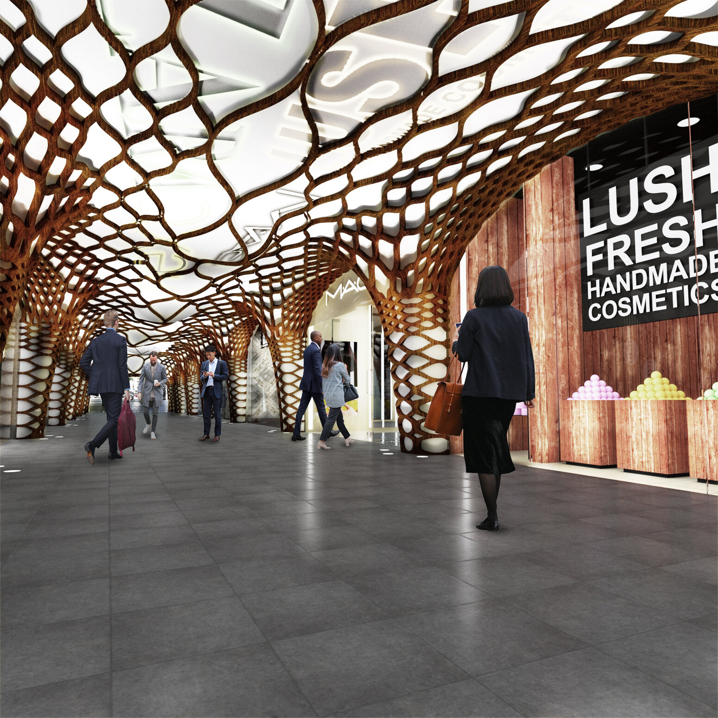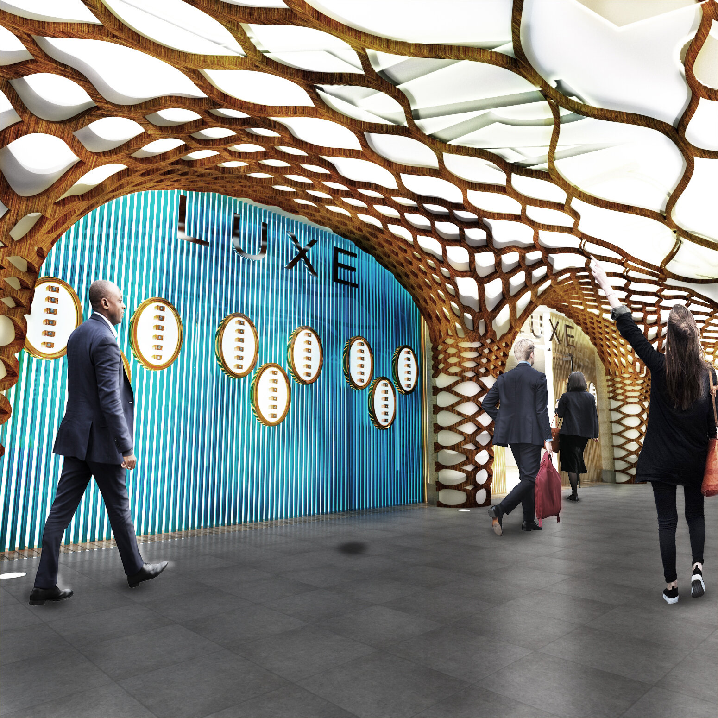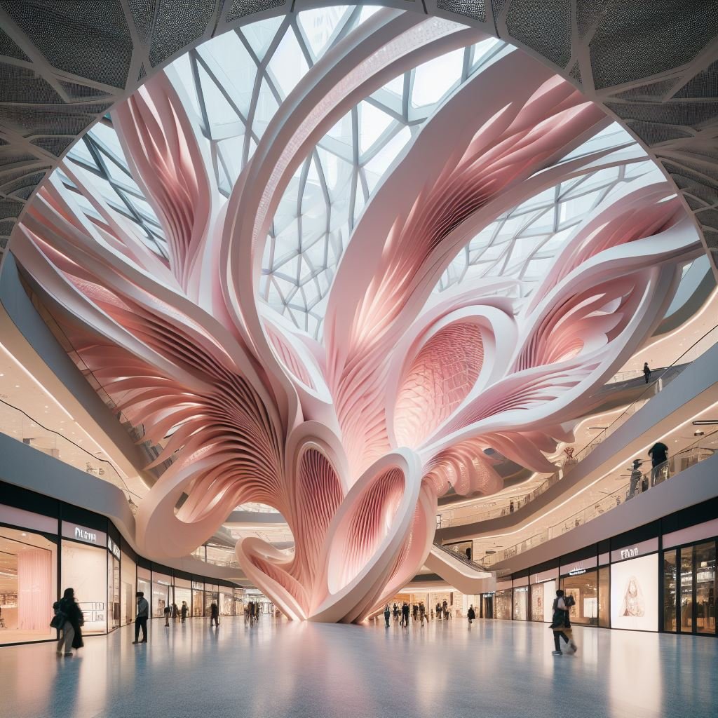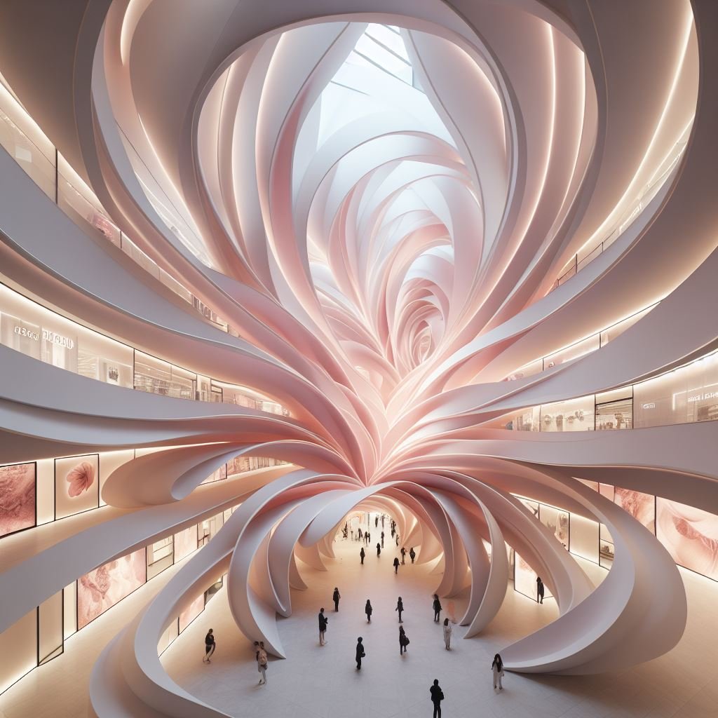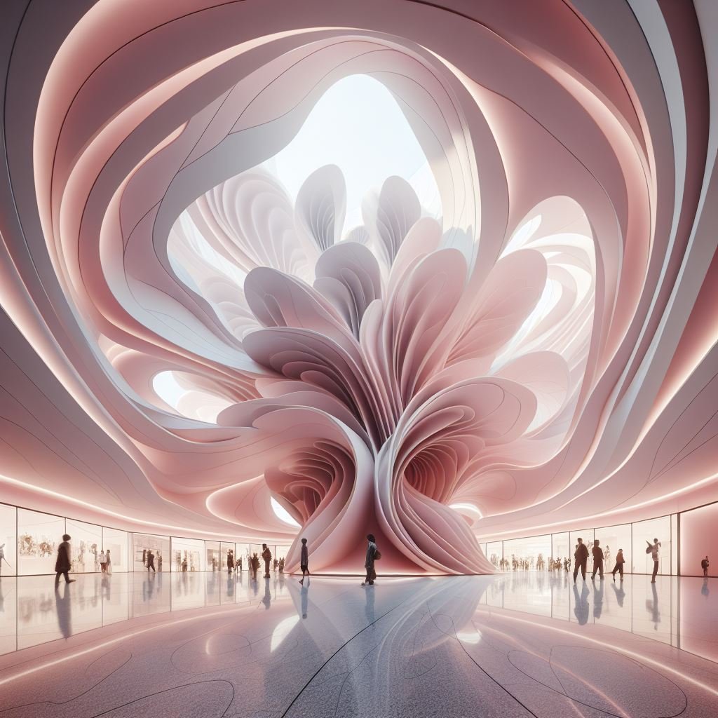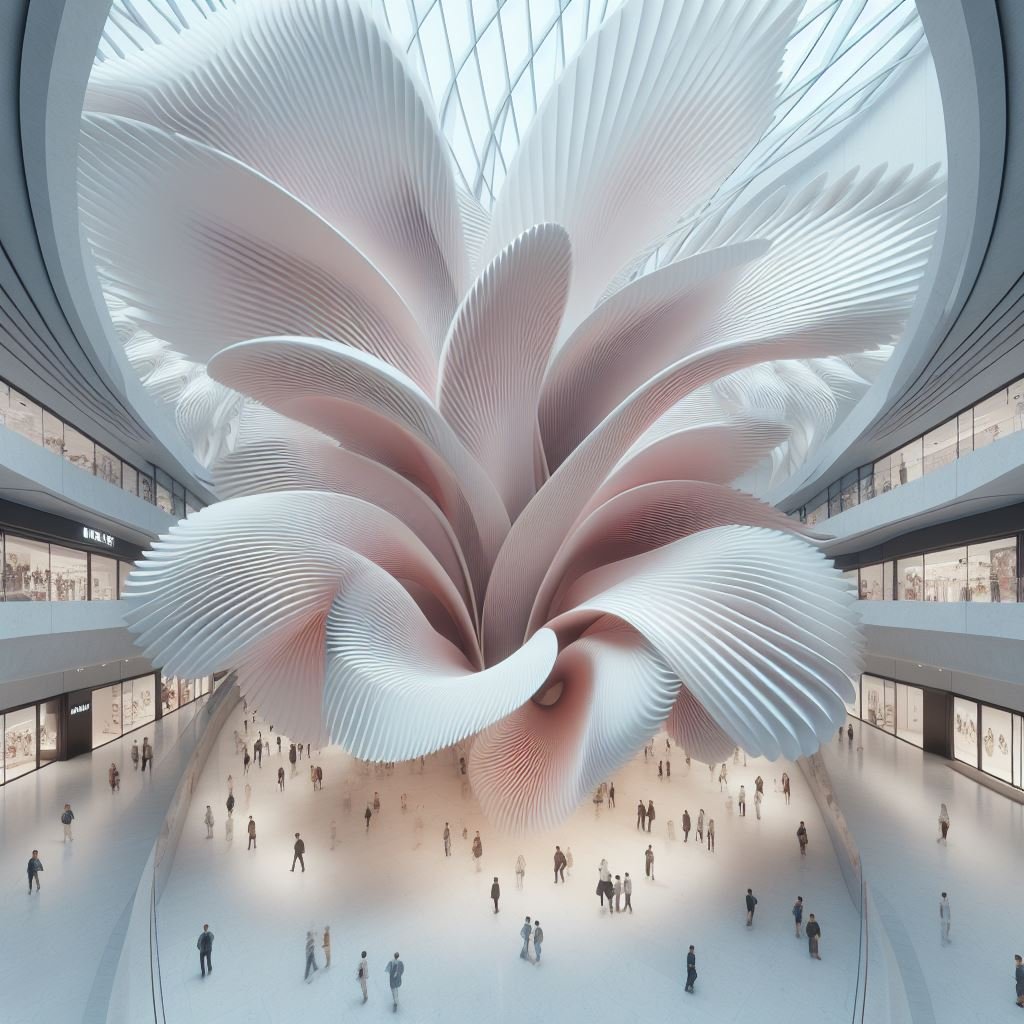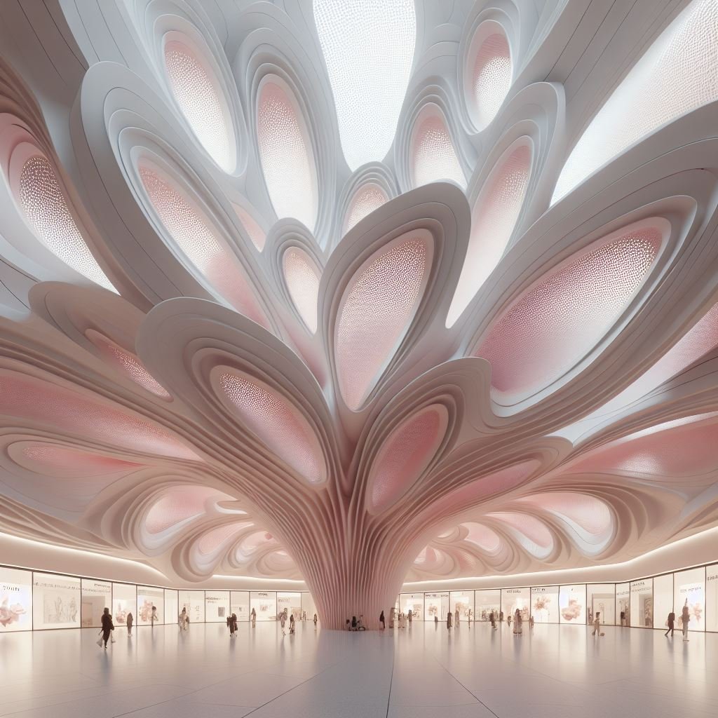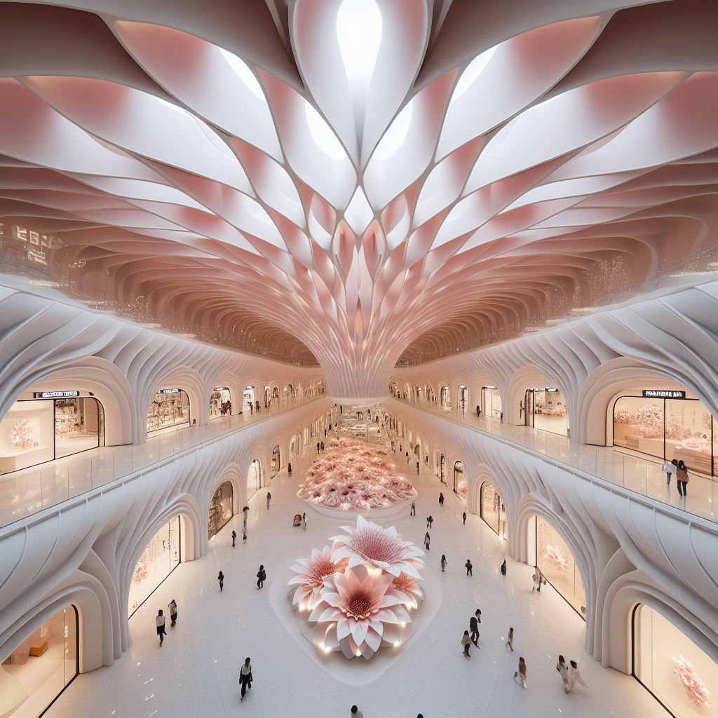Brunswick Centre, London
Retail | Public Realm | Concept
Brunswick Design- Old design 2018
Brunswick Design- New DESIGN 2024
Brunswick Design- Old design 2018
Brunswick Design- New DESIGN 2024
Brunswick Design- New DESIGN 2024
Brunswick Part Two is an artistic installation for the Conrad Arcade.
🌿 Embracing Change in Architecture: Reflecting on the Evolution of Design 🏙️April 2024
As architects, we're constantly inspired by the evolving landscape of design and technology. Looking back at our project in Brunswick Arcade, it's incredible to see how much has changed in just a few short years.
In the past, our design process relied heavily on traditional methods, with a strong emphasis on manual drafting and physical models. But with the rise of AI, our approach to architecture has been revolutionized. Debbie Flevotomou Architects has fully embraced this change, integrating AI into every aspect of our design process.
If Brunswick Arcade were an active project today, our design would undoubtedly be influenced by AI in ways we couldn't have imagined before. While our commitment to nature-inspired principles remains unwavering, AI has allowed us to create designs that are even more fluid and dynamic, seamlessly blending with their natural surroundings.
The impact of AI on our graphics is particularly striking. With advanced rendering techniques and AI-powered algorithms, we're able to produce visuals that are not only stunning but also incredibly lifelike. These graphics not only help us communicate our vision more effectively but also inspire our clients and stakeholders.
At Debbie Flevotomou Architects, we're proud to be at the forefront of AI architecture and the metaverse. By harnessing the power of AI, we're pushing the boundaries of what's possible in design, creating spaces that are not only beautiful but also intelligent and sustainable.
As we continue to explore the possibilities of AI in architecture, one thing remains constant: our dedication to THINK NATURE. While technology may change, our commitment to creating spaces that harmonize with the natural world will always be at the heart of everything we do. 🌱✨
#Architecture #AI #Design #Innovation #Metaverse #ThinkNature
Brunswick Part Two represents an innovative artistic installation within the Conrad Arcade. Drawing inspiration from a symbolic poem penned by Jane Austen in 1815, which extolled the elevated status of Brunswick Square in contrast to other London locales, the concept embodies the essence of the poem's title, "We are so Airy." This ethos guides the envisioned design, seeking to soften the harsh aesthetic of the Brutalist concrete arcade by introducing a new timber structure that gracefully ascends from the columns like a tree. In a symbiotic fusion, the shopfronts seamlessly integrate into this structure, becoming intrinsic elements of its overall composition.
Central to the installation is the ceiling, which serves as a canvas for the projection of the names of retailers and brands. This dynamic feature not only enhances the visual appeal but also serves as a practical tool, actively encouraging shoppers to explore and patronize the diverse array of establishments housed within the arcade.
The overwhelming support for the design is underscored by a comprehensive survey conducted among residents of Brunswick Centre, revealing an impressive 88.89% majority in favor of the proposed installation. This resounding endorsement reflects the alignment of the design with the community's aspirations and underscores its potential to enhance the cultural and aesthetic fabric of the Brunswick area.
Brunswick Design- Old design 2018
The installation stands independently, seamlessly integrating with the original building structure, preserving all Grade II elements and refraining from any foundation alterations. Crafted from environmentally sustainable materials, primarily laminated timber, the design exemplifies a commitment to ecological responsibility. Embracing cutting-edge sustainability practices, the installation is poised to attain the highest BREEAM rating and secure a Platinum LEED certificate.
Innovatively designed with environmentally friendly features such as laser-cut, pre-casted, and pre-composed timber elements, the use of offsite fabrication not only reduces energy consumption but also minimizes material wastage. This approach significantly streamlines the construction process, diminishing on-site construction hours and mitigating disruption to residents and retailers alike.
Remarkably, the installation requires no foundational support, further mitigating its impact on the existing structure while ensuring structural integrity. Addressing the inadequate illumination within the arcade, new ground lighting will be installed to illuminate the installation comprehensively. Moreover, projectors will be strategically positioned to project dynamic information about the center's events and retail offerings onto the ceiling, creating an immersive, interactive atmosphere akin to a captivating light show.
The intricacies of the design, particularly its stylized THINK NATURE motif, add a layer of complexity reflective of the artistic concept and its alignment with the overarching theme of nature. This bespoke approach stems from the owner's directive to craft something truly distinctive for the building, leveraging the expertise of our team specializing in artistic and sculptural architecture to bring this vision to fruition.
Environmental friendly techniques:
Low energy lights and fittings
Recycled timber
Structural 3D Printing
Shape of the roof prevents wind turbulence
As every project is authentic and singular, call us now to discuss the individual requirements of your project.
Alternatively, Email us today and we will get back to you right away.
