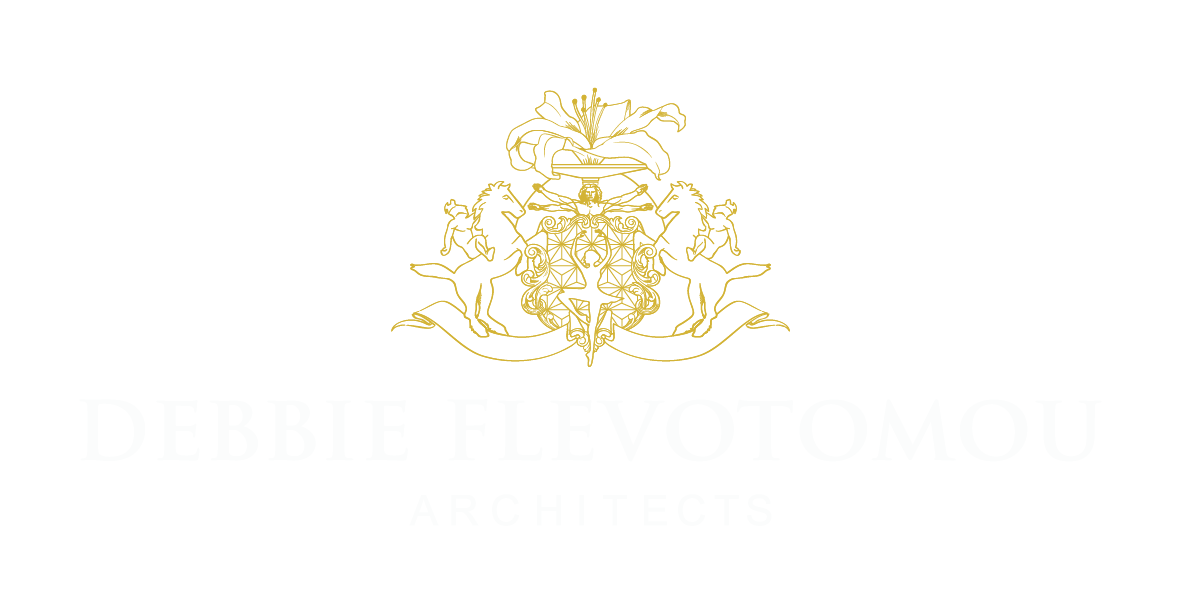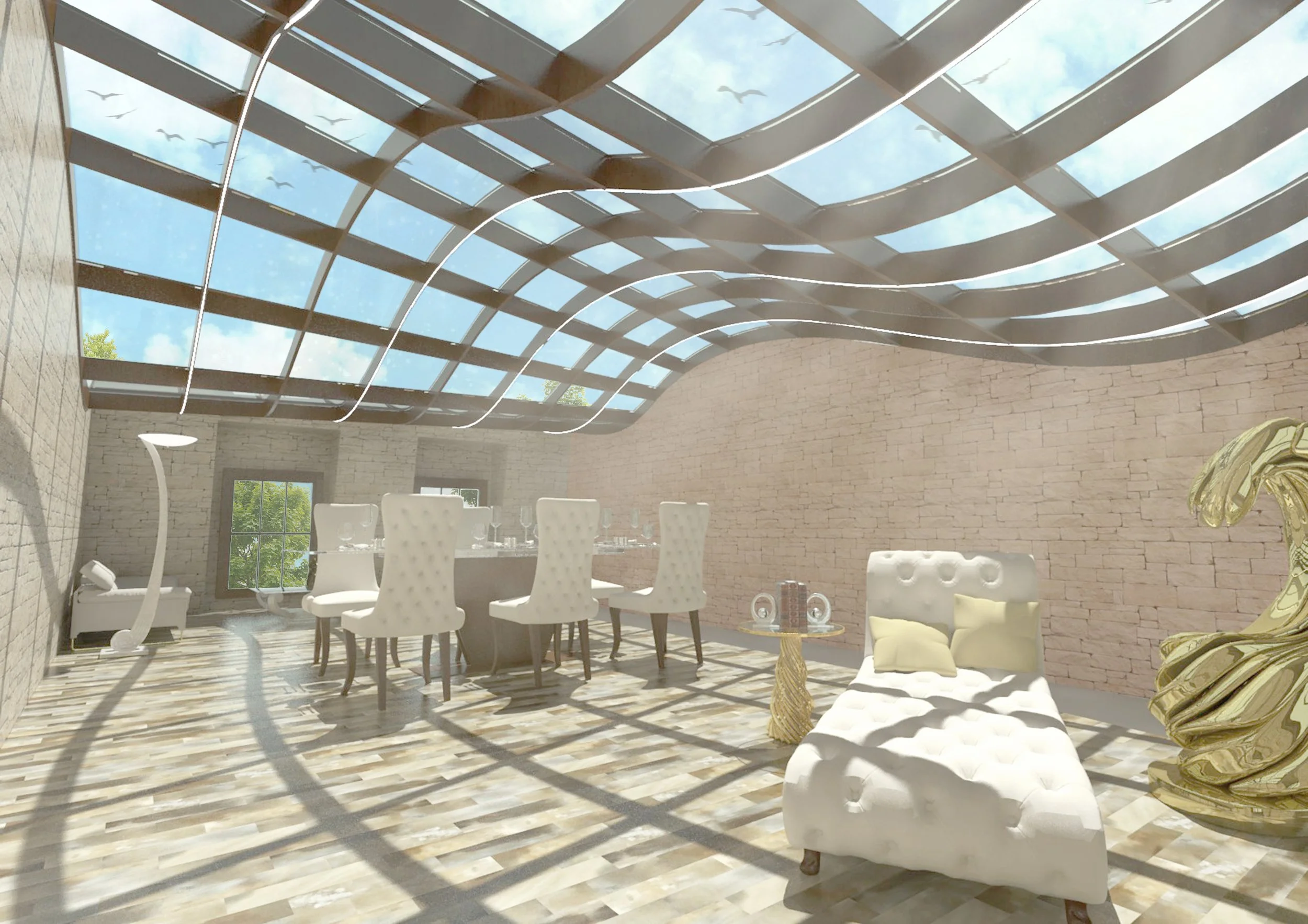Mayfair House
Renovation, Extension & Added floor
This Georgian house in Mayfair is a prime example of how
THINK NATURE forms can complement an existing structure.
A proposed top floor was introduced. In order to adhere to the
council’s guidelines for height as well as make the space viable, the
façades were kept to a minimum height on both sides whilst a new
wavy roof offered a creative much-needed interior height.
The roof is fully glazed with electrohomic glass and electronically
controlled windows.
Environmental friendly techniques:
Low energy lights and fittings
Recycled timber
Recycled glass
Maximization of natural daylight
Natural and cross ventilation
Night cooling
Super insulated structure
Automated black-out blinds
As every project is authentic and singular, call us now to discuss the individual requirements of your project.
Alternatively, Email us today and we will get back to you right away.




