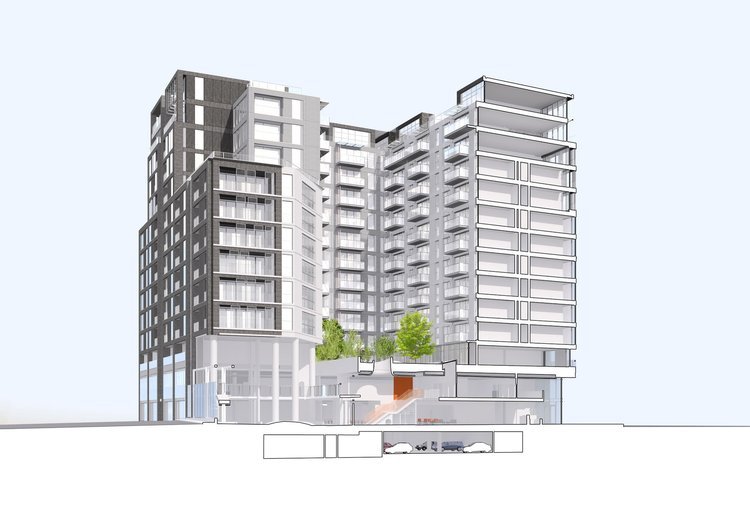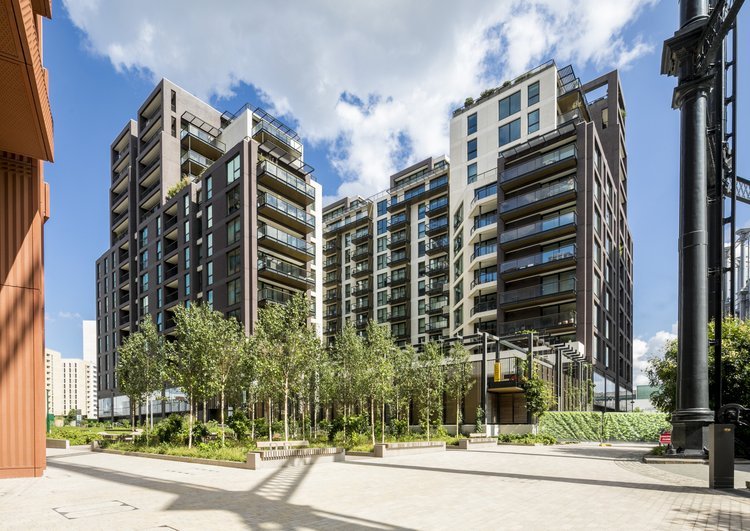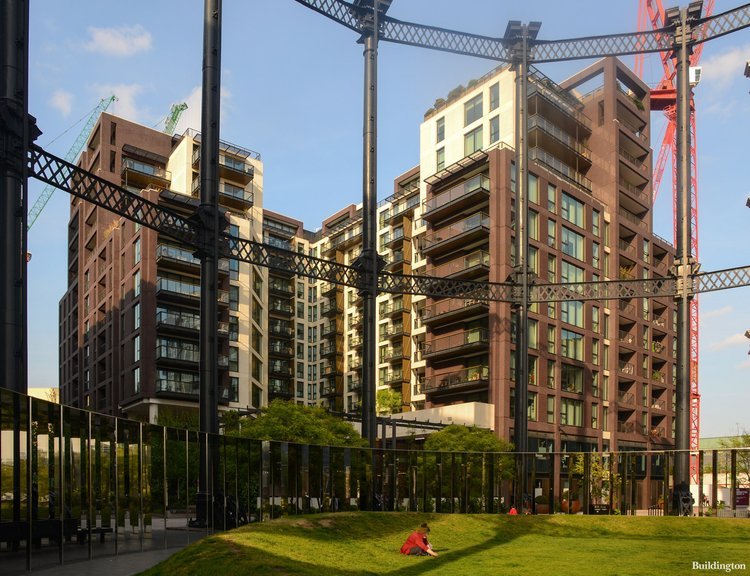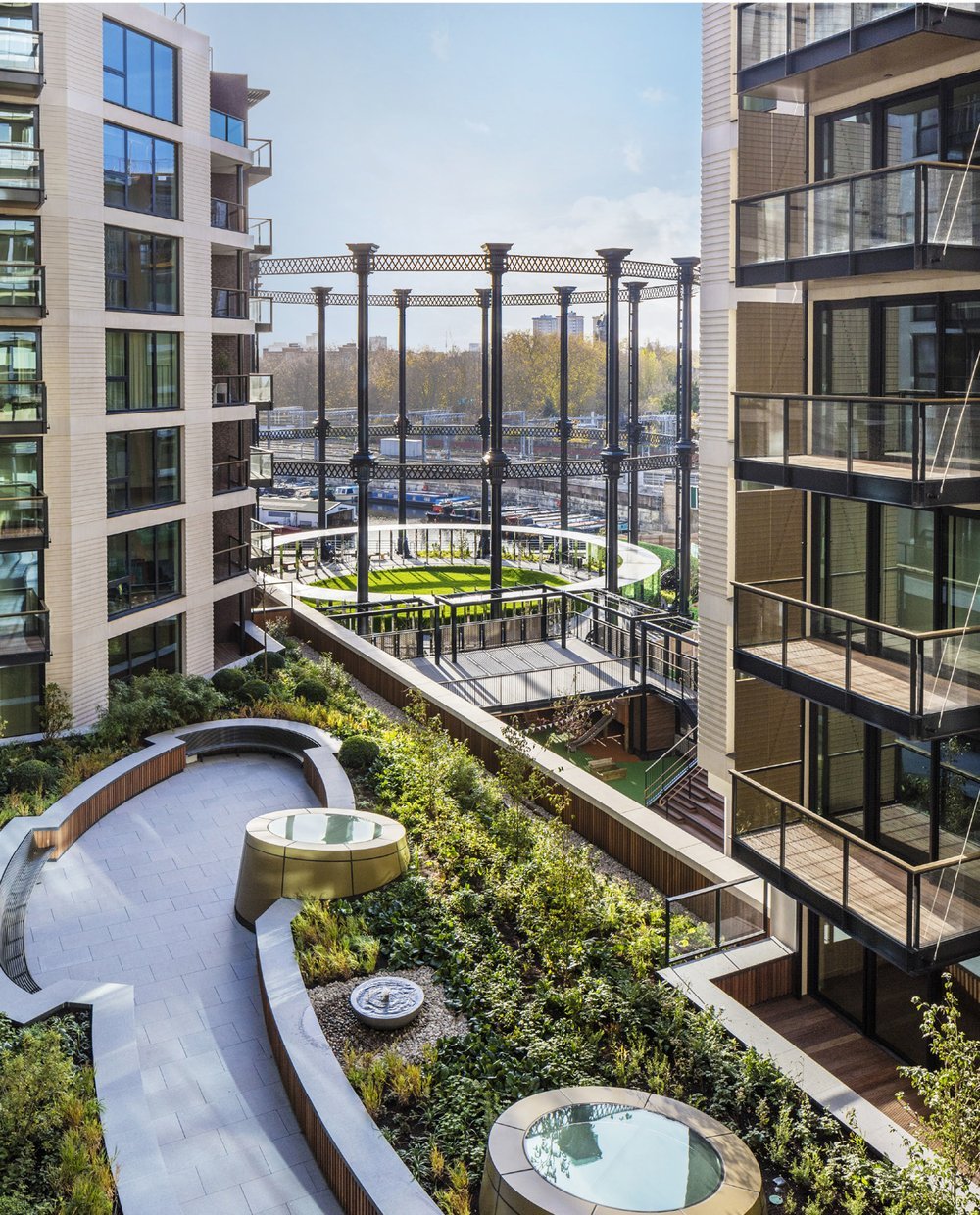The Plimsoll, King’s Cross, London
Residential | Plaza | School
by David Morley Architects who form part of our extended team
Completed Project
Mixed-Use Residential + Schools
In the context of mixed-use residential development, the Plimsoll Building situated within the King's Cross conservation area stands as a pivotal component in the establishment of the Gasholder Park residential neighborhood, nestled adjacent to the revered Gas Holder structures, thereby enriching the heritage ambiance of King's Cross. Notably, the presence of two schools within the complex not only provides essential amenities for local families but also contributes to the vibrant daily activity within the vicinity.
Client
King’s Cross Central
Partnership Limited
Construction Value
£80m
Procurement Method
Design and Build
Service Provided
Architect and Lead Consultant from Inception to completion
New Design for Plimsoll - Concept Design 2024
New Design for Plimsoll - Concept Design 2024
Addressing the complex spatial requirements inherent to co-located schools and community facilities, a flexible approach is adopted by accommodating them across two storeys at the base of the building. Above, the structure is conceptualized as a cluster of towers reminiscent of domestic scale, artfully arranged around a central garden. This architectural configuration not only maximizes the site's footprint but also plays a defining role in shaping the evolving streetscape of the area.
Strategically punctuating the perimeter of the development on its southwest corner allows for sweeping views across the scenic Regent’s Canal, while simultaneously inviting natural sunlight into the central garden and playground below. The design of the play space integrates platforms and play decks, optimizing the available area for outdoor learning experiences and fostering a dynamic environment conducive to community engagement.
New Design for Plimsoll - Concept Design 2024
L13 Market Residential,L12 Market Residential
L11 Market Residential,L10 Market Residential
L9 Market Residential, L8 Market / Key-Worker Residential
L7 Market / Key-Worker Residential,L6 Market / Key-Worker Residential
L5 Market / Key-Worker Residential,L4 Market / Key-Worker Residential
L3 Market / Key-Worker Residential, L2 Market / Key-Worker Residential
L1 Schools,L0 Schools / Cinema / Community Space
L-1 Parking / Recycling / Plant
New Design for Plimsoll - Concept Design 2024
As every project is authentic and singular, call us now to discuss the individual requirements of your project.
Alternatively, Email us today and we will get back to you right away.









