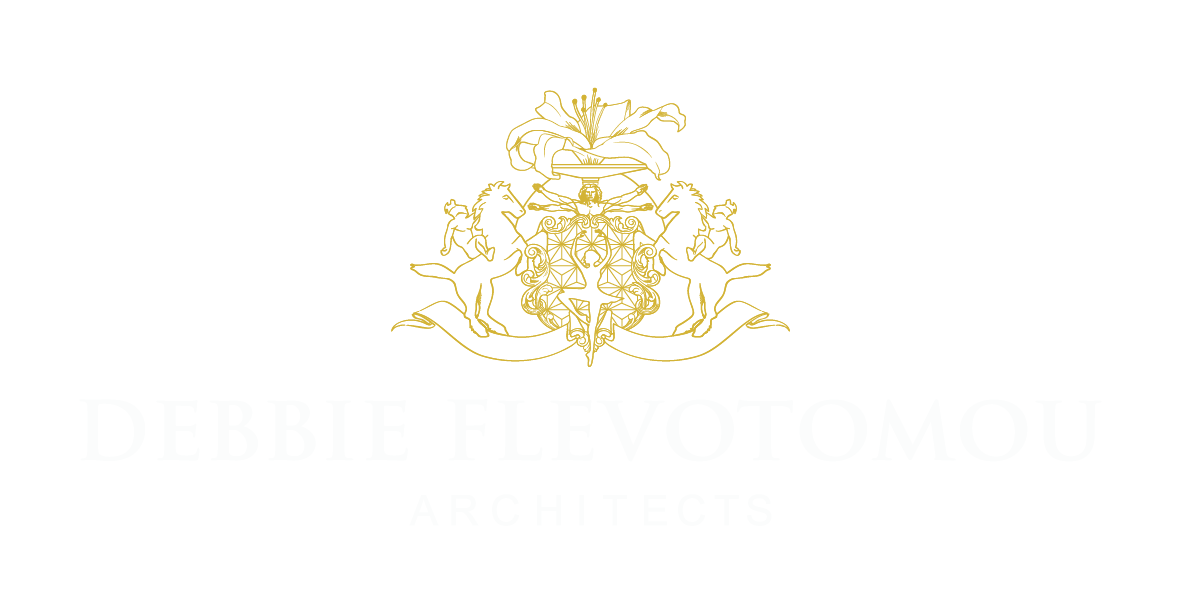Our idea is based on filling up empty spaces after covid-19, suggest the best way of decorbonasation existing buildings and introduce the best biophilic techniques.
Based on our THINK NATURE design process. This process will identify specific areas in the building that always remain empty and change the layout, it will highlight ways of improving the energy performance and how the building is losing energy. The outcome will be a list of improvements/ enhancements, the process will provide a “greenprint” of the building.
The improvement will propose the after covid required floor area per company or family, the best decarbonisation technique, the potential of introducing EDI, the best energy generation technique (wind turbine, solar pipes, PV panels etc) and the best biophilic technique. At the final stage, the proposal will include potential tenants, based on data from the surrounding area that will help with the diversity and inclusion (for example community groups).
Range of categories in countries and regions
Clients would benefited from our broad range of award-winning project experience, from project inception through to completion and hand-over.
We designed for a wide range of categories in countries and regions that include the UK, Europe, the USA, Middle East and Africa:
Specialists in masterplanning, urban design and planning surrounding spaces
All manner of architectural design for specific or mixed use that include commercial, residential, cultural, religious, hotel, retail and leisure buildings
Interior design for all building types
Vital for a smooth and successful collaboration, we provided that all important 'common thread' that ties your plan, design and build stages firmly together.
Using a combination of our open communication and collaborative project management, we have years of experience understanding clients wants and desires before we begin.
This structured process is governed by a staged plan of work, summarised in the [UK] Royal Institute of British Architecture (RIBA) stages of construction diagram below.
RIBA Stages
THINK NATURE process
We understand that every site, client and project are unique and as such you will benefit form our flexibility and tailored designs that will best suit your needs.
Our award-winning services offer innovative, exciting and groundbreaking curved designs, ensuring as we do that we adhere to sustainable building methods through our commitment to cultural, socio-economic and environmental ideals.
Our designs allow for buildings to function efficiently, the spaces to possess a great quality of natural light, and last but not least, enable people like you to feel joy as they move in and around that which we design.
If you like the idea of working with us or wish to discuss a specific project that you have in mind, call us now.
Alternatively, contact us by email here and we will get back to you right away.









